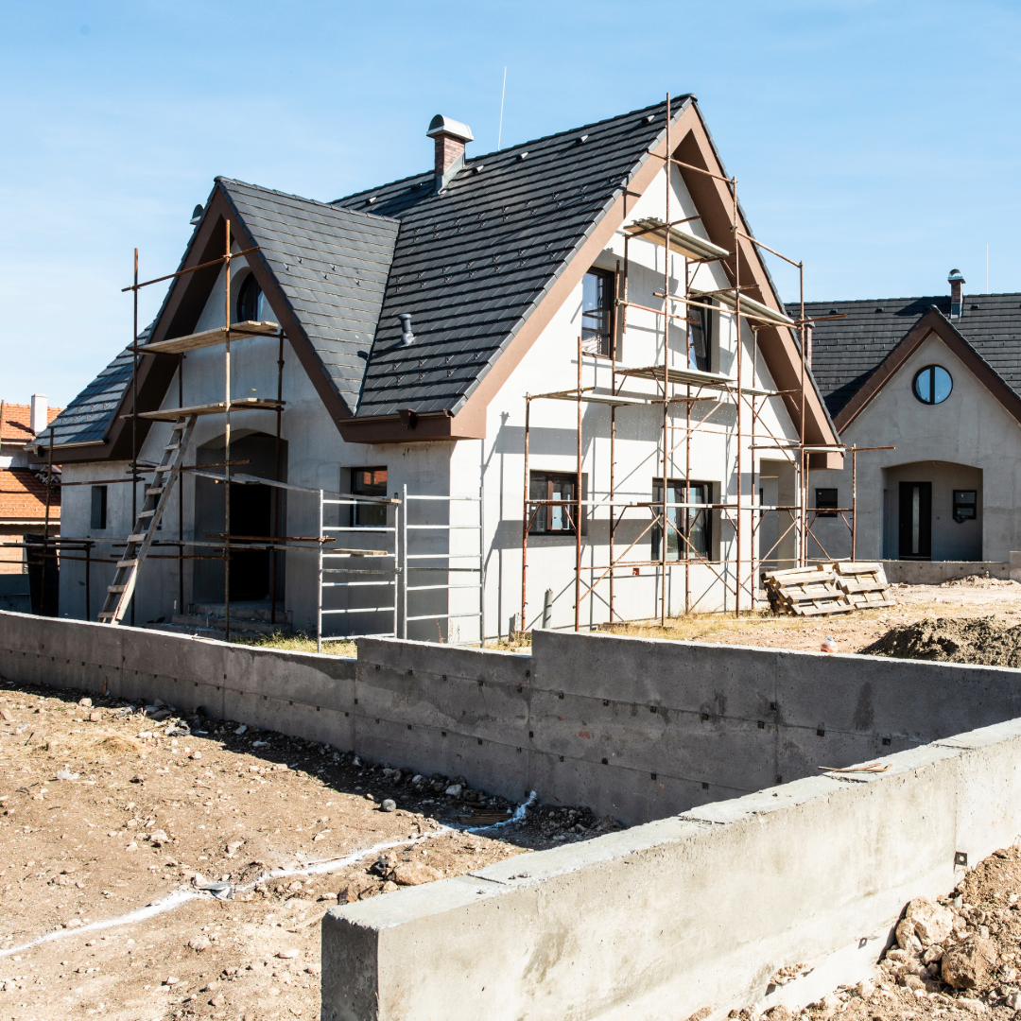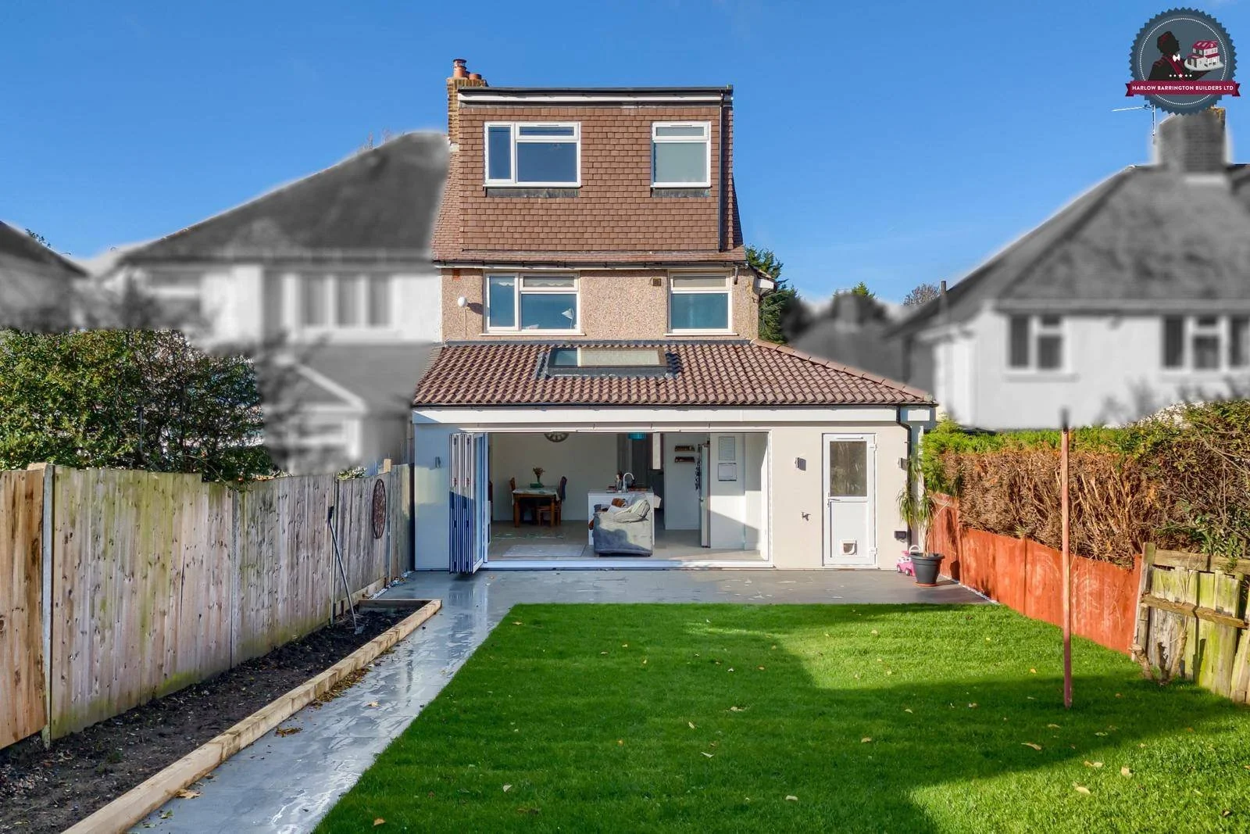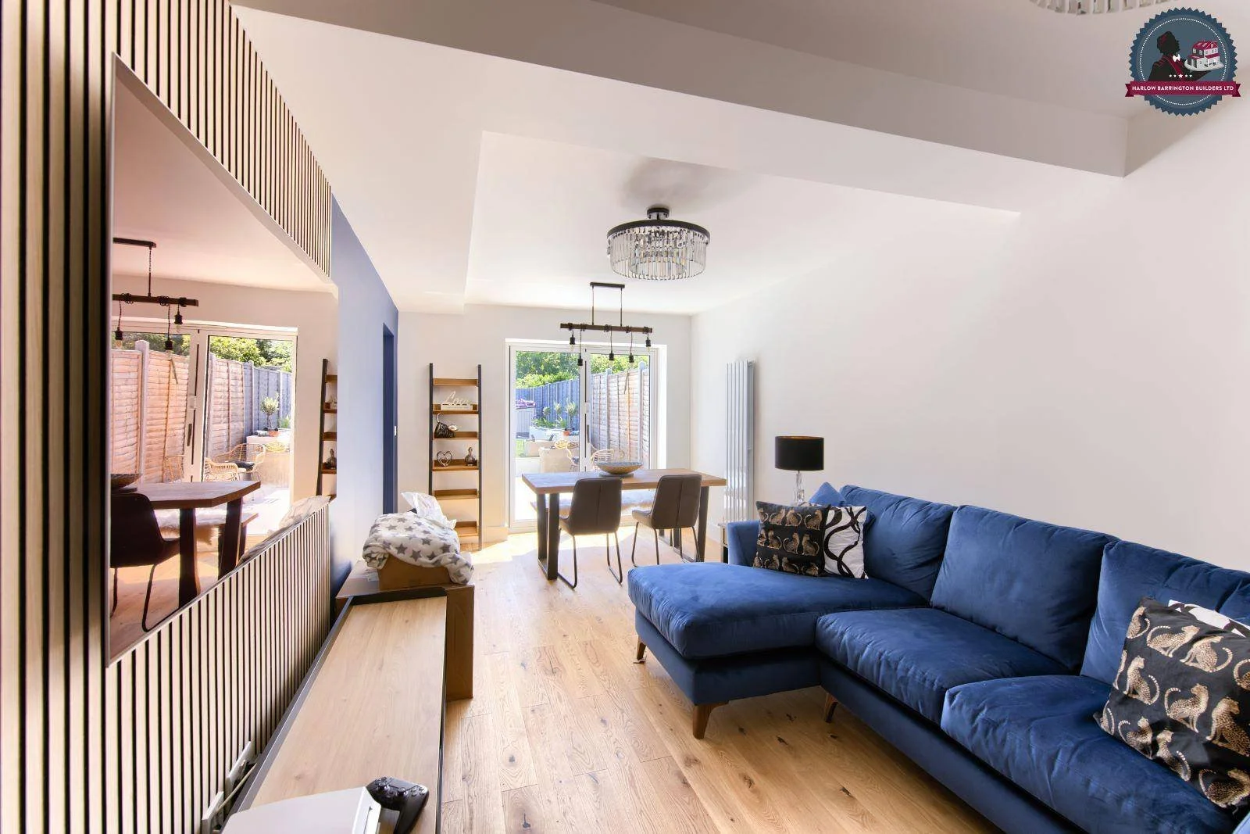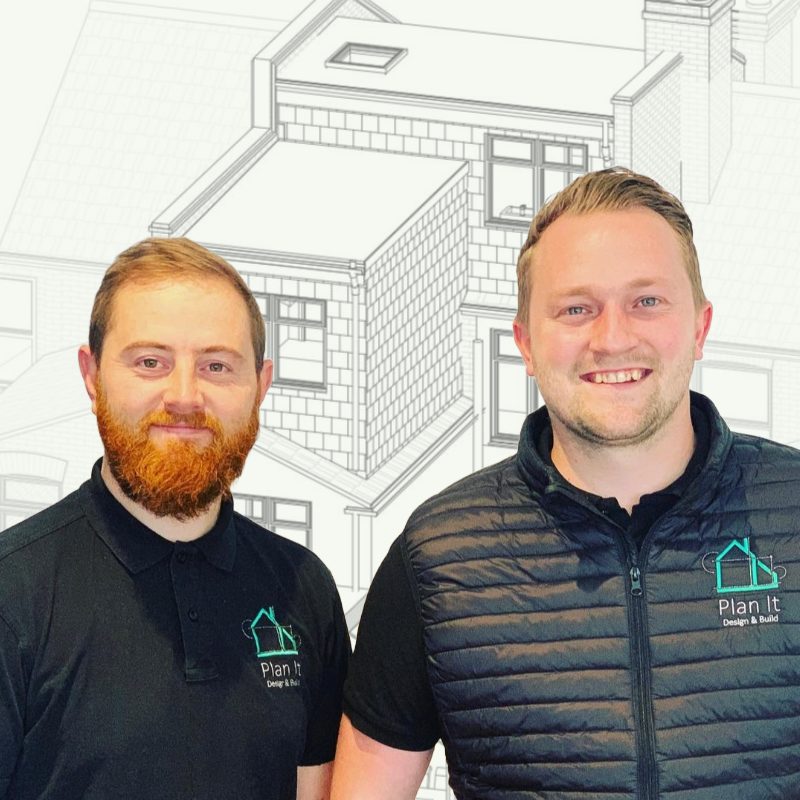
You Dream It. We Plan It.
Home Extension Design Specialists

Making spaces you can take pride in.
1,750 Extensions Designed
Plan It UK is an award-winning architectural planning business based in London specialising in home extensions, and loft conversions.
We take care of everything from planning your build to planning your application. Get in touch for a free consultation today.

Why choose Plan It UK for your project?
-
Full design management handling the whole process, getting you build ready.
-
As a team, we have delivered over 1,750 projects.
-
Focused on home extensions with Fixed Prices
-
We work hard to to ensure your project has the best chance of approval.
-
We are recommended by over 50 Extension Building Companies across London, Kent and Essex.
Our Services

A Picture is Worth a Thousand Words
Which is why when it comes to choosing the right solution for your home extension, seeing is very much believing. Browse some of our completed projects below, or click here to view more.
Brownspring, SE9
Cobden House, ME17
Norwood Hill, SE25
Completed Projects
We've completed 1,750 projects across London, Kent, Essex and the surrounding areas. The majority of our projects are in the following areas:
Kent Councils: Sevenoaks, Tunbridge Wells, Tonbridge and Malling, Maidstone, Ashford, Canterbury, Dartford, Gravesham, Swale & Thanet.
South East London Councils: Bromley, Greenwich, Bexley, Lewisham, Southwark, Lambeth, Croydon, Sutton, Merton & Wandsworth
Essex Councils: Basildon, Braintree, Brentwood, Castle Point, Chelmsford, Colchester, Epping Forest, Harlow, Maldon, Rochford, Tendring, and Uttlesford
Harry Dunn Managing Director and Co-Founder, Frazer Day Design Director and Co-Founder,
“At Plan It, we pride ourselves on giving our customers the service they truly deserve. From day one, we’re transparent - the price you see in your quote is the price you’ll see on your invoice.
We offer a complete turnkey service, handling everything from planning research and drawings to structural engineering packages, building regulations, and technical approvals such as party wall notices, building control applications, and build over agreements.
Don’t have a builder? No problem. We can introduce you to our trusted network of vetted contractors to help bring your project to life.
Thanks to our streamlined services and detailed processes, we’re often more affordable than like-for-like competitors - all while maintaining the highest standards of quality and care.
At Plan It, we don’t just design homes, we design dream homes for our dream customers, delivering every project with efficiency, integrity, and peace of mind.”



















